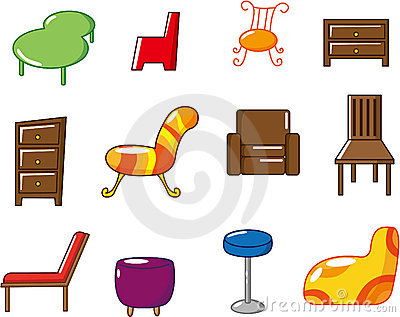Most new homeowners - when presented with a bare room - are overwhelmed with possibilities and insecurities of furniture arrangement. They may stand in the middle of the room, shake their heads, and wonder where in the world to start. Although I can't tell each of you where you should put what furniture, I definitely can give you some questions which will help you think about how you will use your space and some general guidelines for furniture arranging.
How you use your space:
Look at the entrances to the room. Do you have doors? Do they open in or out? If they open in, you will need to allow room for those to open fully.Do you use the room as a pathway to another room? Is the room a destination room? In other words, is the room one that people go TO or go THROUGH? If they go through, you need an easily navigable pathway from one room to another.How do you want to feel in the room? Do you want it to be cozy and intimate? Do you want an open and spacious feel? Furniture in a cozy room tends to be places in closer groups. A open feel needs more space between pieces.Are you going to use the room for entertaining? If so, you need flexibility in your furniture choices. Extra seating may be placed out of the way and be moved into use when company comes.
Furniture Placement Guidelines:
Between the sofa and side chairs, designers normally allow 48 to 100 inches. But you should adjust the space according to your family's needs. If you feel more comfortable with the chairs closer or if you are better able to hear conversations, then move them closer.If you are using a coffee table in front of the sofa, the normal placement is 14 to 18 inches from the sofa. But again, if you have short arms or long legs, adjust the table until you are comfortable.For television watching, the normal guideline is to place the television at 3 times the size of the screen. But with some of these new big screen TVs, 3 times the size of the screen is in the next room!Three feet of space is recommended for traffic lanes. But if you have large family members or lots of kids, I would recommend allow an extra foot for safety for your furniture and for your family members.In the dining room, a average adult needs a depth of 20 inches for a dining room chair, plus 16 inches to scoot back the chair back from the table. Again, adjust the measurements to fit your family.At the dining table, you should allow 24 inches per person or more. If your family tends to gesture as they eat, as mine does, allow another 6 inches.In order to serve your guests, allow 46 inches between the wall and the dining table.For ideal bed placement, allow at least 24 inches between the bed and the wall to get out of bed comfortably and allow 36 inches between the end of the bed and the bedroom or bathroom door.
As you can see, these guidelines are approximate and should be adjusted for your family. Keep in mind, however, that if you are entertaining guests, your placement will require further adjustments for their comfort and ease of movement.
The best way to plan a placement is on paper

